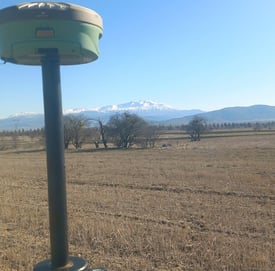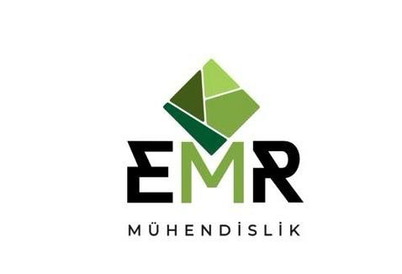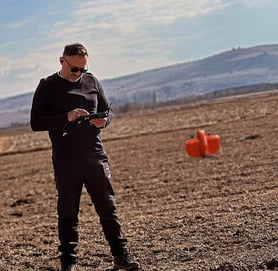

Uzman ekibimizle projelerinizi hayata geçiriyoruz.EMR Harita ve Mühendislik Hizmetleri Şirketi yurt içinde yüksek hassasiyetteki sonuç ölçümleriyle güvenilir, hızlı ve ekonomik çözümler üreten harita ve mühendislik hizmeti vermeyi amaçlayan bir kuruluştur.Hâlihazır harita üretiminden yol projelerine, deformasyon ölçümlerinden statik ve RTK GPS ölçümlerine, batimetri ölçümlerinden mekânsal bilgi sistemine, her türlü şantiye ölçümlerinden tevhid-ifraz-yola terk gibi klasik haritacılık hizmetlerine kadar birçok alanda hizmet veren EMR Harita ve Mühendislik Hizmetleri uzman kadrosuyla uygulama yelpazesinde sınır tanımamaktadır.Projenin gereksinimlerine bağlı olarak günlük, aylık gibi süreli olarak ekip hizmeti yada proje bazlı uygulamalarla, her türlü danışmanlık ve mühendislik hizmeti sunan EMR Harita, Ulusal ve evrensel boyutta mesleki etik değerlerden ödün vermeden topluma, çevreye, çalışanlarına, paydaşlarına ve işbirliği içerisinde bulunduğu meslek gruplarına faydalı çözümler üretmek, faaliyettebulunduğu projelerle toplumun refahına katkıda bulunmak, müşteri memnuniyetini ön planda tutarak yarattığı güven, iyi niyet ve çözüm ortaklıkları ile ileriye dönük yatırımlar yapmak, iş gücünü ve hizmet kapasitesini büyütmek, teknolojik ve çağdaş çözümlerle sektördeki öncü duruşunu korumayı kendisine vizyon edinmiştir.Mesleki etik değerler çerçevesinde teknolojik gelişmeleri bünyesinde barındıran, uydu ve bilgisayar teknolojisinden yararlanarak kamu ve özel kurum projelerine optimum maliyet ve yüksek kaliteli mekansal verinin edinimine yönelik çağdaş çözümler üreten Sur Harita, müşterilerinin ihtiyaç ve taleplerine en kısa zamanda ve en doğru şekilde cevap verecek şekilde hareket edere, Autocad, Autocad Civil 3D, Macrostation, Eghas, LGO, TGO, ve Arcgis gibi yazılımlar ile proje odaklı çözümler sunar.
EMR Mühendislik olarak ;
Evrensel değerlere bağlı, müşterilerimize en hızlı ve güvenilir hizmetleri sunmak ,
Müşterilerimizin ihtiyaçlarına günümüz teknolojik koşulları ve yasal çerçevede çözümler sunabilmek ,
Müşterilerimize katmadeğer sunabilmek misyonu ile faaliyetlerimize devam etmekteyiz.
Vizyonumuz
Her geçen gün daha büyüyen ve profesyonelleşen kadromuz ile Mühendislik ve Danışmanlık Hizmeti verdiğimiz her alanda çevreye duyarlı iş sağlığı güvenliği ve kurallarını uygulayan ve gözeten, yenilikçi, kendini geliştiren hizmet kalitemiz ve başarımız ile daima ihtiyaç duyulan ve sektörün öncü firmalarından biri haline gelmektir.
FAYDALI LİNKLER














